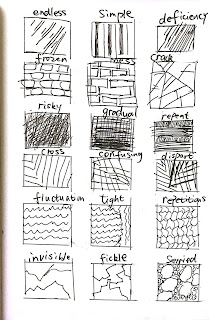Nayuki Guo
Sunday, January 12, 2020
Traditional Chinese Architecture Timeline
Fercility (2019). History of Chinese Architecture. Retrieved from https://www.chinahighlights.com/travelguide/architecture/history.htm
Thursday, June 21, 2018
EXP3 FINAL MODEL + LINK
- CONCEPET AND PLAN
- 3D WAREHOUSE
- GOOGLE DRIVE
- 36 TEXTURE + ANALOGUE MARKS
- Two Point Perspective DraftOne Point Perspective Draft
- One Point Perspective Draft
- DRAFT SKETCH UP + LUMIION MODEL
The roof of the bridge is a Irregular arc, the frame construction related with other windows. So these windows keeping in same modernism design and good lighting.
SKETCH UP FINAL MODEL +MOVING PART
MOVING PART:DOOR
MOVING PART:ROOF
EXP3 CONCEPT
In EXP3, My inspiration could link to the Seattle public library(Rem Koolhaas). The modernism design and frame construction shaping a innovative monstrous edifices. Rem Koolhaas also point out that the building's required functions dictate what it should look like. So the Seattle public library used glass and rebar as main material, with the unique external shape,have positive impact in lighting and ventilation function. The modernism design also extended the existing urban style and relationship with surrounding buildings.
REFERENCE
https://en.wikipedia.org/wiki/Seattle_Central_Library
https://www.archdaily.cn/cn/601019/seattle-central-library-slash-oma-plus-lmn
Sunday, June 17, 2018
Wednesday, May 16, 2018
Tuesday, May 8, 2018
Saturday, April 28, 2018
EXP2 Concept + Final Model
- 12 Sketch Axonometrics + First Lumion Exercise
- 6 Sketch Parallel Projections + 36 Textures
- 3D WareHouse Link
- Google Drive of Lumion Files
The Concept
The philosophy of this rail way station referred to the concept of MAKAKA, create a service to a public area, every citizens has a right to experience comfortable design. So i set some public chairs in this rail way station, that could helping citizens take a break. In addition, with BURTON’s concept, the building should adapt the feature environment in a city, the a variety of open space set-up and a lot of shade design taking positive effect on the architecture's lighting and ventilation. At night, the street lamp could helping citizens wait for the rail-way.
On the other hand, the ANZAC PARADE is the main street for UNSW students, so there are a significant students will cross this street in daily life, from my design,in order to improve safety, students could using platform bridge of rail-way station to cross Anzac Parade.
- 20S Video For Rail-Way Station
- Sketch up pictures
Tuesday, April 24, 2018
Wednesday, April 18, 2018
EXP2 12 Sketch Axonometrics
- Aims to create a unique journey for the people. - MAKAKA
- Leaving the archaeological traces of each generation - Burton
- Wished to create a service to the public. Everybody has a right to experience good design - Makaka
- Designed buildings in the gothic revival style, old English style, cottage orne style and classical style. - Burton
- Erect a number of edifices suitable to the reception of genteel families.- Burton
- Wished to create a service to the public. Everybody has a right to experience good design - Makaka
Sunday, March 25, 2018
ARCH1101 EXP1 2018 /Final moodle and 3 Animations
LINKS:
3D Warehouse:https://3dwarehouse.sketchup.com/model/70c76478-6e3e-4c4d-be78-38b4f3db500a/UNSW-ARCH1101-EXP1-2018-Xiaomin-GUO
The 3 words:punk, whizzed, offensive
Link of 36 texture:
https://nayuki6918.blogspot.com.au/2018/03/project1.html
In final moodle,i choose
Link of 18 SKETCH SECTIONS:
https://nayuki6918.blogspot.com.au/2018/03/blog-post.html
Final Moodle:
Draft Moodle:
3 Animations
Wednesday, March 7, 2018
Subscribe to:
Comments (Atom)
Traditional Chinese Architecture Timeline
Fercility (2019). History of Chinese Architecture . Retrieved from https://www.chinahighlights.com/travelguide/architecture/history.htm

-
Fercility (2019). History of Chinese Architecture . Retrieved from https://www.chinahighlights.com/travelguide/architecture/history.htm
-
12 Sketch Axonometrics + First Lumion Exercise 6 Sketch Parallel Projections + 36 Textures 3D WareHouse Link Google Drive of Lumion Fil...
























































